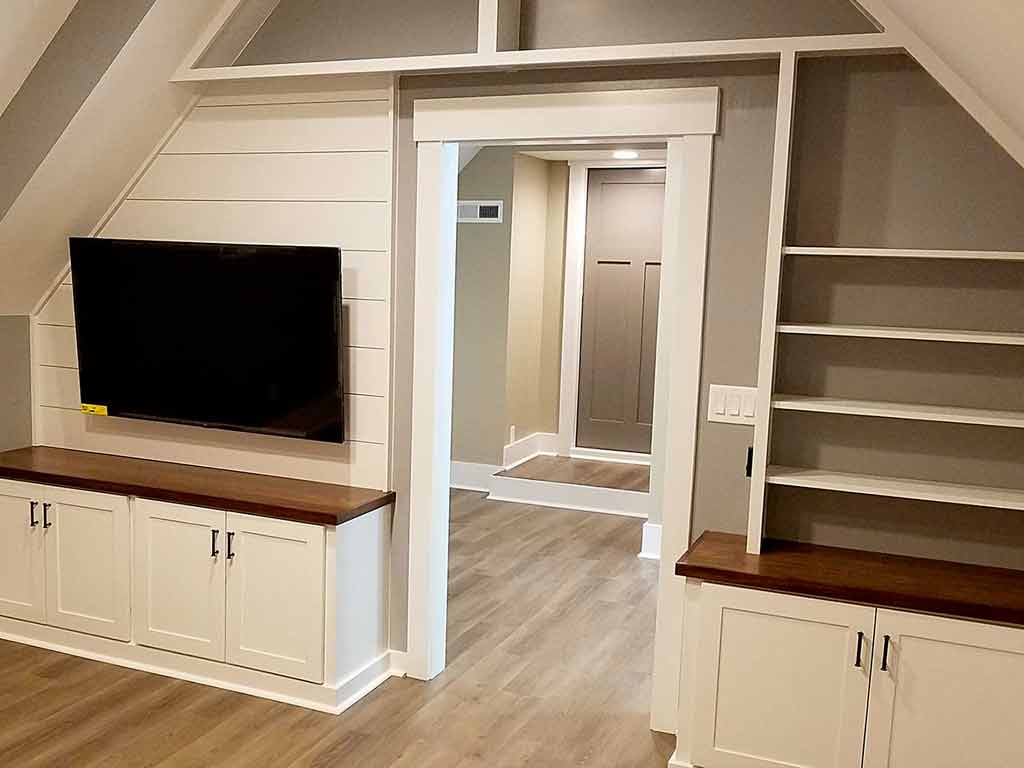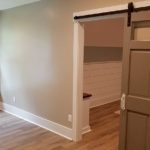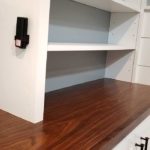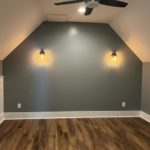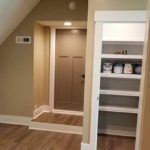Ducharme Construction worked closely with homeowners’ to design and transform 400 square feet of unfinished attic into a family room and office. We drew the plans, pulled permits, brought in the key trade contractors.
This is where we started
Bare floors, no framing, no ceiling.
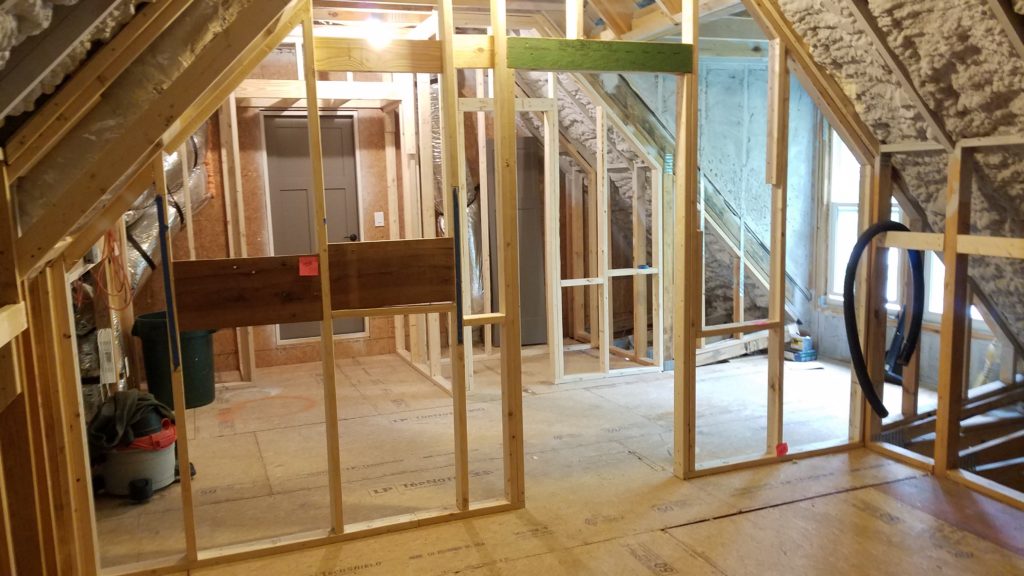
This was the design
Designed by Ducharme Construction and ushered through building department for permits.
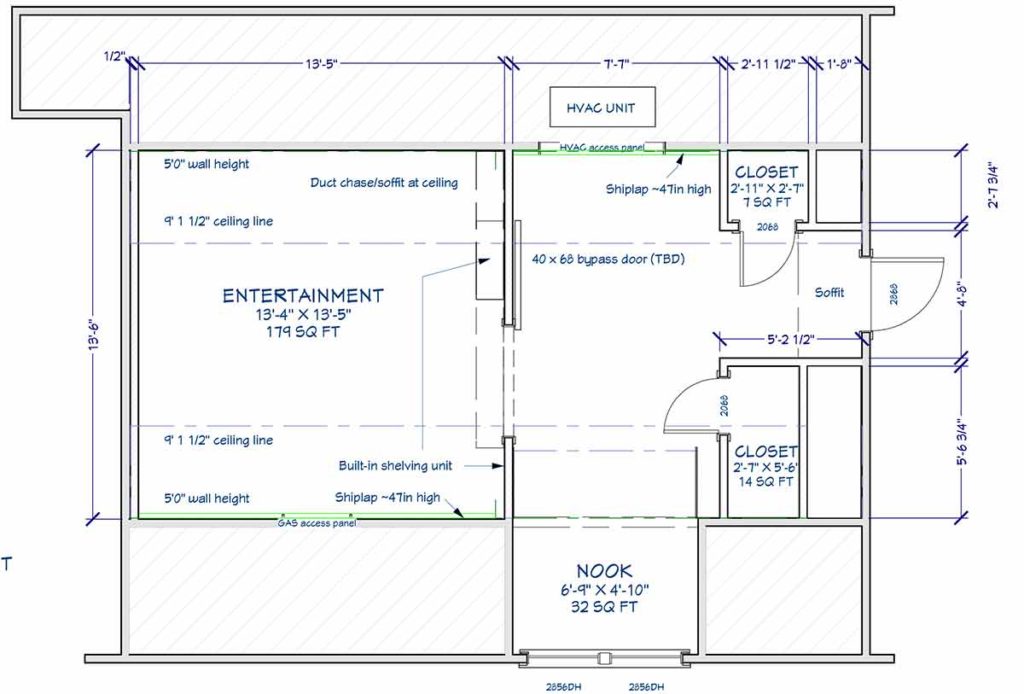
This was the result
Homeowners are enjoying an entire new family room and office space in what was previously unused space.

