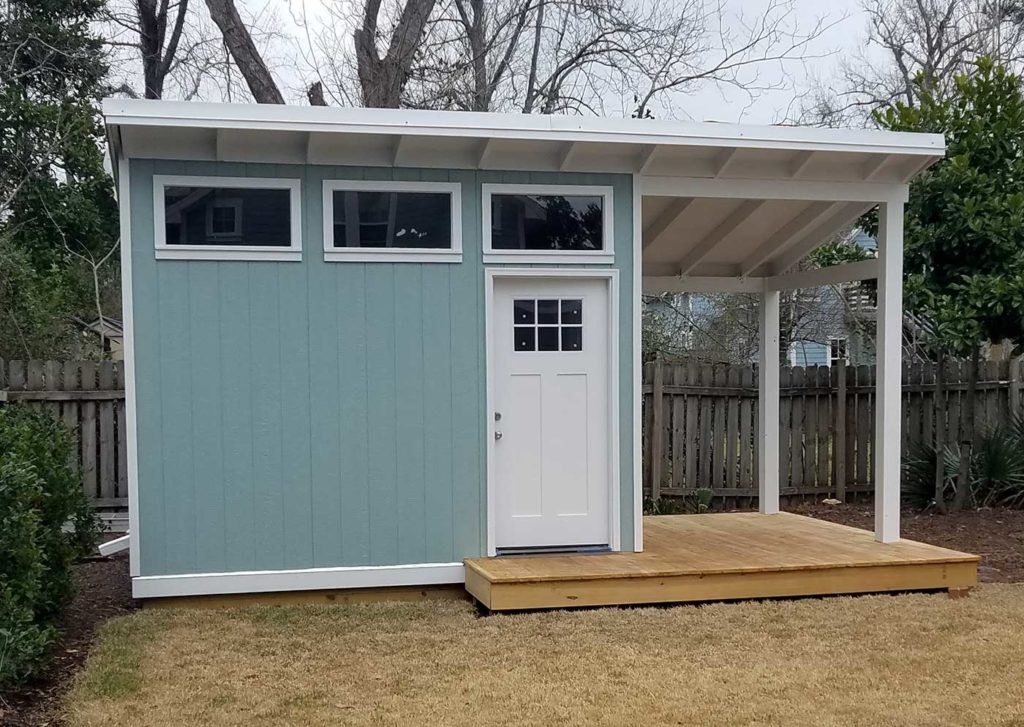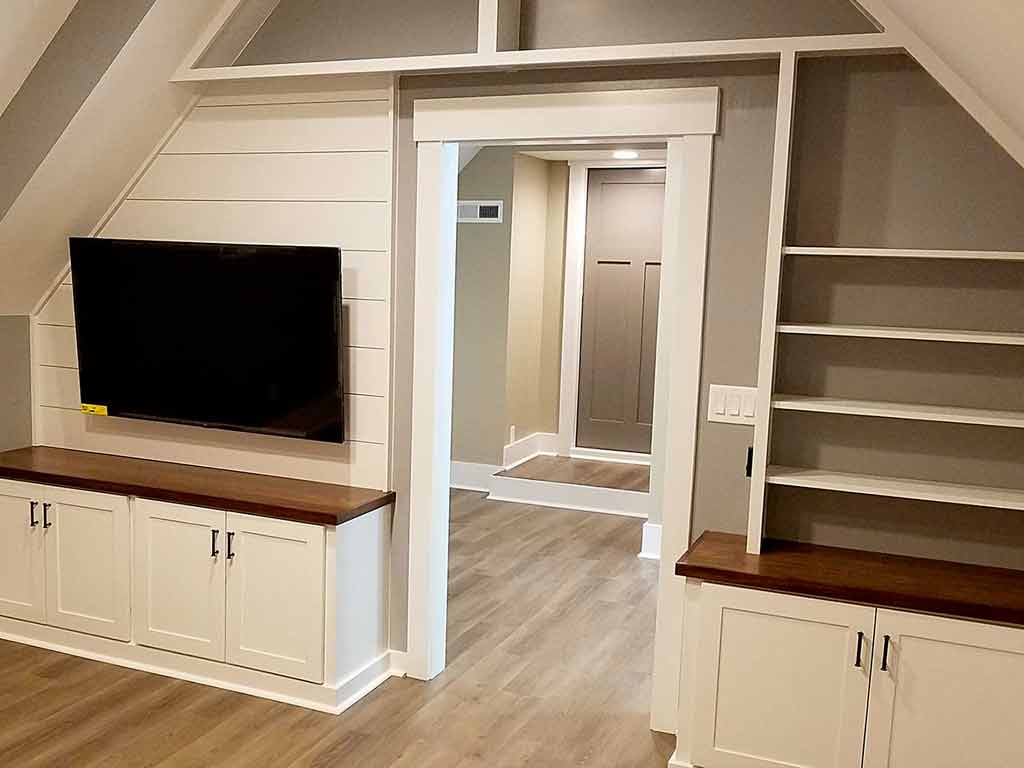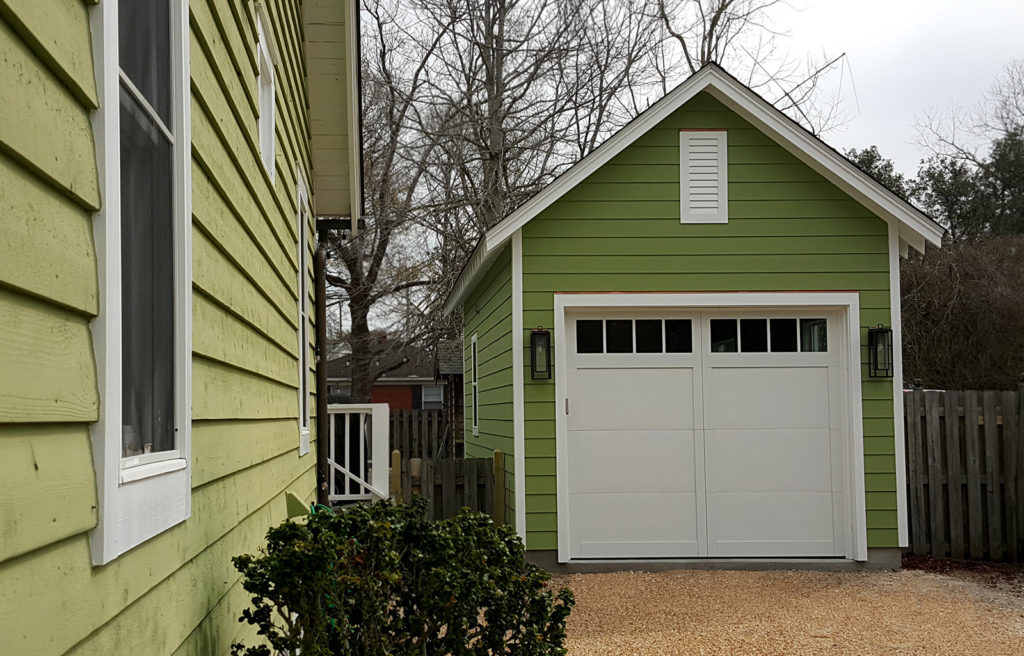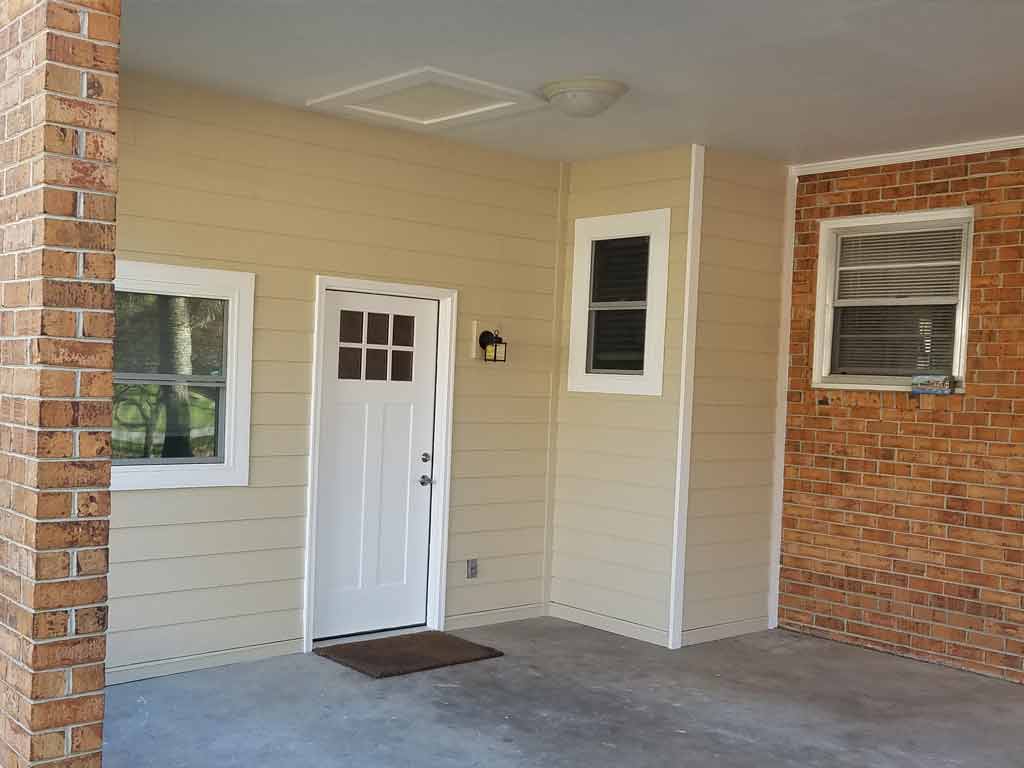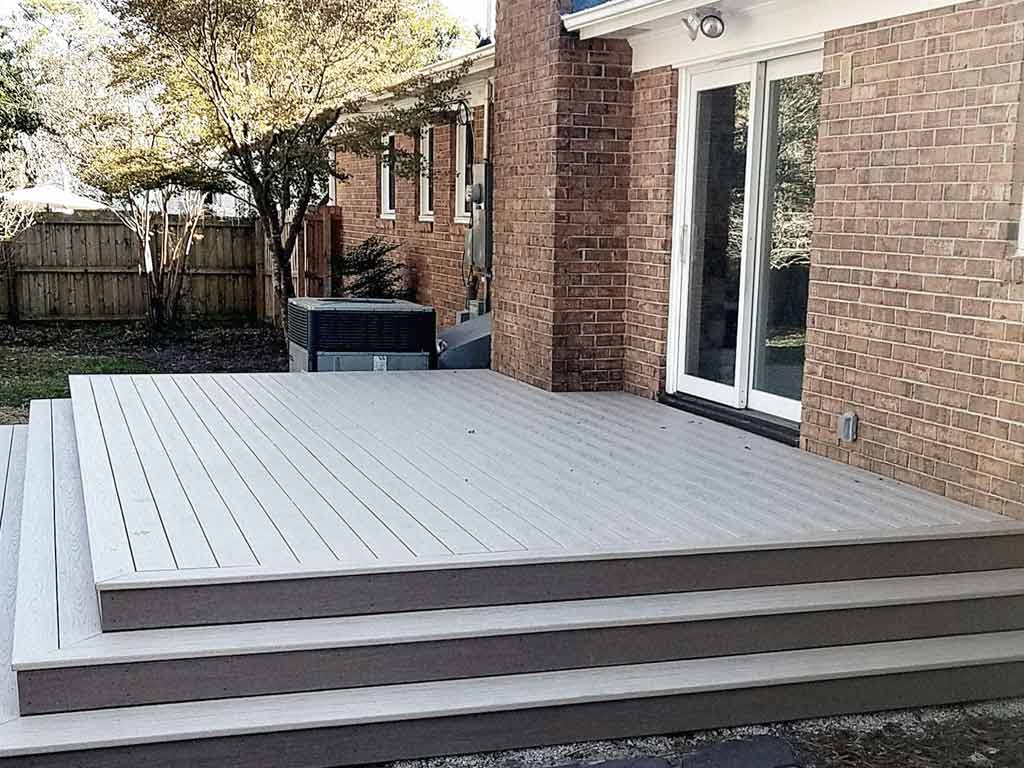Shed and deck combo
Shed storage plus a little deck Custom designed shed and deck combo allowed for storage of yard equipment as well as a small deck for outdoor living. Ducharme Construction designed the shed, drew the plans, and ushered it through the building department, and was onsite to complete the building. Design compliments existing house, uses materials …

